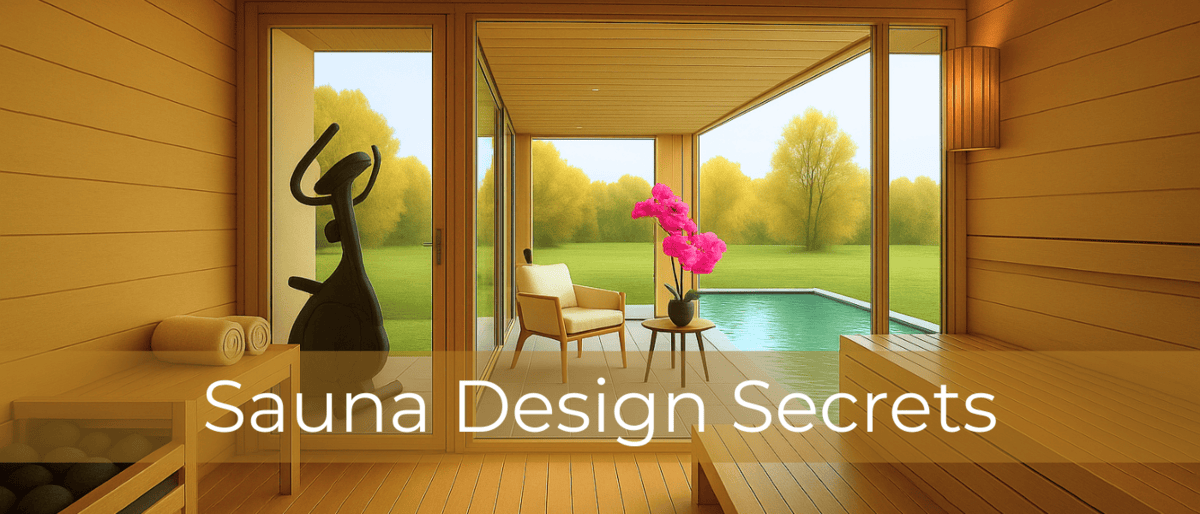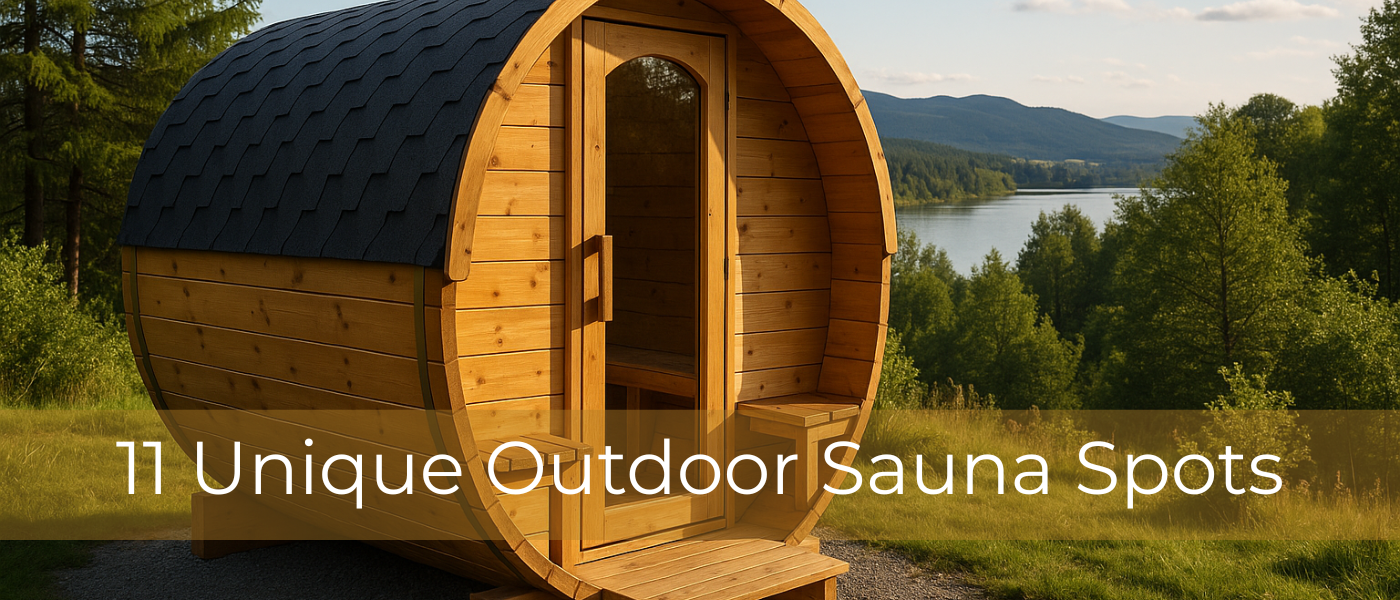How to Plan the Perfect Home Wellness Retreat
Adding a sauna to your home is more than a wellness trend, it’s a personal investment in comfort, health, and everyday luxury. But turning that vision into reality starts long before the first board is cut or heater installed. The key to a great sauna experience lies in thoughtful sauna design, from the space you choose to the materials and features you incorporate.
Whether you’re planning a quiet indoor corner or a scenic outdoor escape, this guide will walk you through what it takes to design a sauna that fits your space, suits your style, and meets your lifestyle needs.
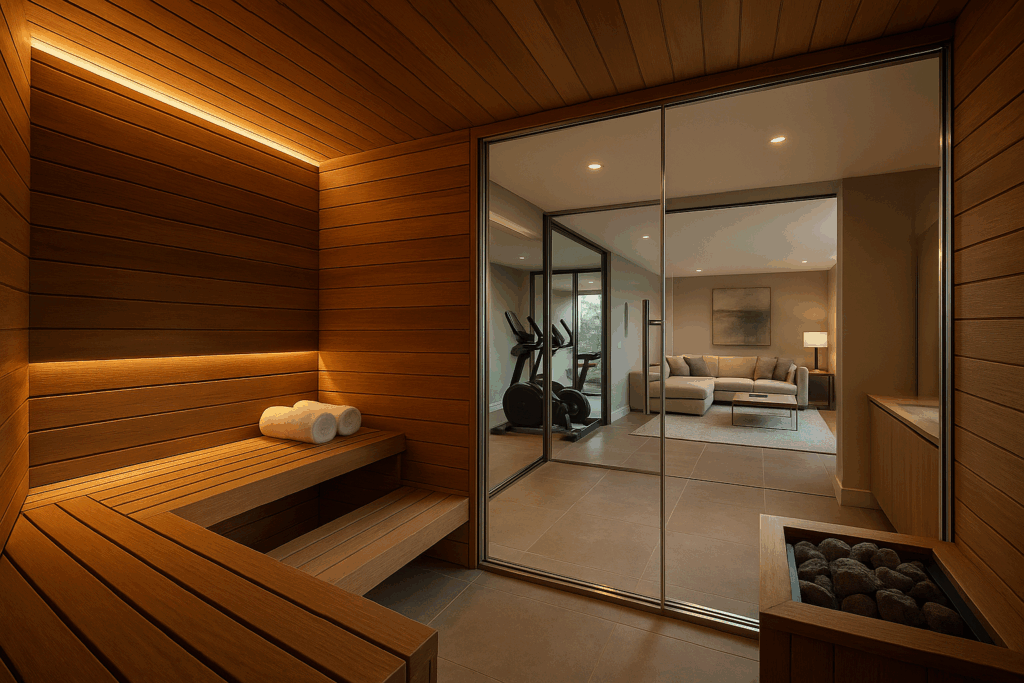
Step One: Think Beyond the Heat
Before going into detail about blueprints and wood samples, start by answering this basic question: ‘Why do I want a sauna?’
Is it your daily post-gym therapy? A weekend ritual for the family? A personal haven after a stressful day at work? The function you have in mind will help shape everything from the sauna’s size to where it should be located in your home.
If it’s for recovery and regular use, proximity to a shower or bathroom might have to be a key consideration. For social or meditative purposes, ambience and seclusion may take priority.
A well thought out Sauna design must be functional and fit effortlessly into your life.
Space-Savvy Solutions: What Sauna Size Works Best?
Home saunas come in all shapes and sizes, but spacing needs should never be an afterthought.
- Compact setups (1–2 people): A sauna measuring around 1.2m x 1.2m is usually enough. Great for ensuites or small wellness nooks.
- Family or group use (3–4 people): You’ll want at least 2.4m x 2.4m to stretch out and recline comfortably.
- Ceiling height: Maintain a minimum of 2.1m to allow heat to rise and circulate properly.
You must also ensure there’s sufficient space around your home sauna unit for heat ventilation, cleaning access, and maintenance checks.
Designing for Indoor or Outdoor Sauna
Your sauna design must reflect your lifestyle and your home’s structural limits. When it comes to choosing between an indoor vs. outdoor sauna, space availability is a major factor to think about.
Indoor Saunas
An indoor sauna is ideal for seamless integration with your bedroom if it’s for personal use or, with living areas if it’s meant for the whole family.
While you can tuck it into a bathroom, walk-in closet, or home gym space, here are key considerations to think about:
- Ventilation is critical. You’ll need an exhaust system to avoid moisture issues.
- Choose surfaces that tolerate heat and humidity: think tile floors, cedar walls, and insulated doors.
- If privacy is a concern, glass panels can offer light without full visibility.
Outdoor Saunas
Outdoor installations offer the feel of a true Scandinavian spa, especially when surrounded by nature. Thus, it’s a good option if you have sufficient open space in your yard. Still, there are things for you to consider:
- Position the sauna away from strong winds and too close to neighbours.
- Opt for thermally treated wood or weather-sealed panels to withstand the natural elements.
- Add a small deck, garden path, or even a cold plunge pool for the full outdoor wellness circuit.
An outdoor sauna design allows for more creative expression — think pitched roofs, panoramic windows, or a rustic cabin aesthetic. Adding an outdoor sauna can also be more straightforward and require less modifications to your existing home structure.
Infrared vs. Traditional Sauna Design and Space Differences
When planning your sauna design, one of the most important decisions is whether to install a traditional sauna or an infrared sauna. While both promote relaxation and health benefits, these two types of sauna significantly differ when it comes to space and building requirements.
Traditional Sauna Design
A traditional sauna runs on heated stones or using a stove, and require very specific design and space requirements as follows:
- Heat Source: Uses electric or wood-burning heaters to warm the air and stones.
- Temperature: Typically 70–100°C with high humidity if water is used on stones.
- Warm-Up Time: 30–40 minutes.
- Ventilation: Requires an intake and exhaust vent to circulate hot air and moisture.
- Space Requirements:
- Needs more space due to heater clearance and air circulation.
- Must accommodate insulation and fire-rated materials, especially for wood-burning setups.
- Best For: Those who enjoy a steamy, high-heat experience and prefer a traditional ritual.
Infrared Sauna Design
An infrared sauna makes use of radiant heat panels. Design and space considerations are as follows:
- Heat Source: Radiant infrared panels that warm the body directly.
- Temperature: Lower operating range (45–60°C), but penetrates deeper into tissue.
- Warm-Up Time: 10–15 minutes.
- Ventilation: Minimal—no humid air to vent.
- Space Requirements:
- More compact; no need for large heaters or rocks.
- Often pre-fabricated kits that plug into a standard power outlet.
- Best For: Those focused on gentle detox, muscle recovery, or who have space or budget constraints.
Below is a summary of design implications for you to consider when choosing between infrared sauna vs. traditional sauna.
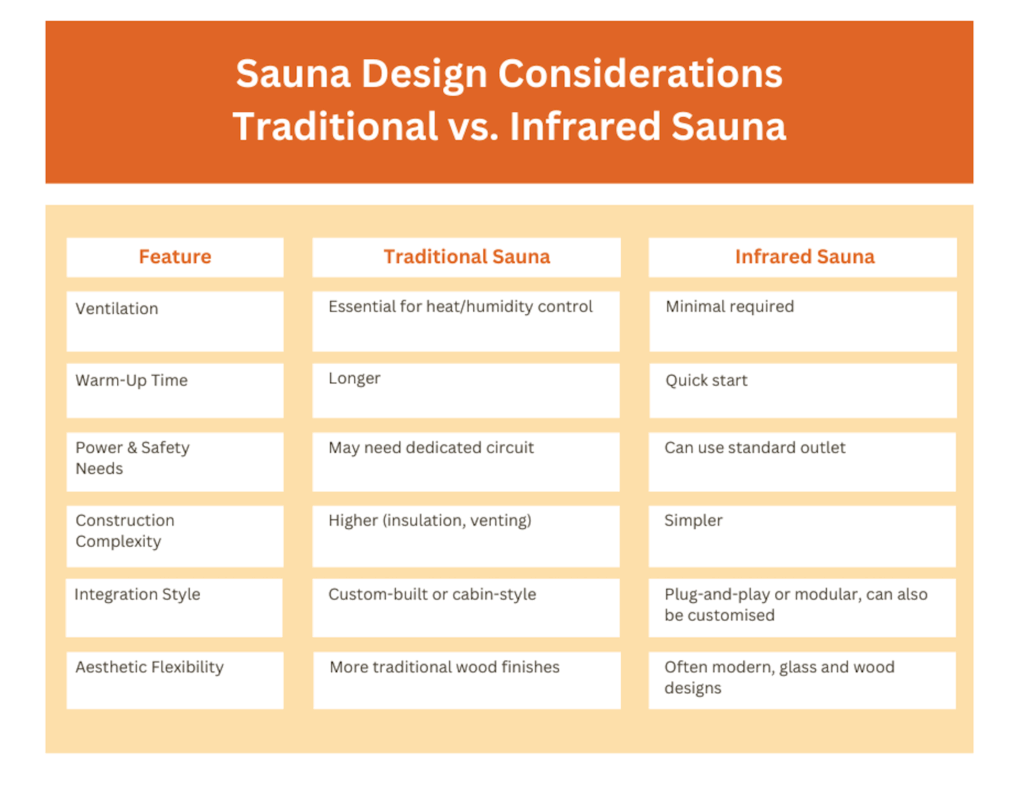
If you’re short on space or need a low-maintenance solution, infrared saunas are a compact, energy-efficient choice. But if you love the sensory ritual of steam and high heat, traditional saunas offer an authentic experience, especially in outdoor or larger home setups.
Material Matters in Sauna Design
The materials you choose to build your sauna will directly impact the experience you’ll get, and more specifically have an effect on heat retention, durability, and ambiance.
- Walls and benches: Softwoods like hemlock, cedar, or spruce are popular for their low heat conductivity and aromatic qualities.
- Floors: Use tiles or treated wood for easy cleaning and water resistance.
- Doors and windows: Tempered glass adds a modern edge and opens up smaller spaces.
Tech and Modern Features
Today’s sauna design is smarter than ever. Consider adding new tech such as follows:
- Wi-Fi enabled controls to preheat your sauna remotely.
- Built-in Bluetooth audio systems for podcasts or playlists.
- Chromotherapy lighting to shift the vibe from calm to energising with a tap.
- Himalayan salt panels or essential oil diffusers for added wellness perks.
These tech upgrades turn your sauna into a multisensory retreat and not just a sweat box.
Final Touches: Personalisation and Comfort
To elevate your sauna design and experience, consider going beyond the basics by selecting sauna accessories that add to your comfort and relaxation. Below are some suggestions:
- Add ergonomic backrests and custom bench levels.
- Include towel hooks, storage niches, and magazine shelves for convenience.
- Use soft, warm-toned lighting to create a calming glow.
- Don’t forget an external cooling area—maybe even a simple bench just outside the door.
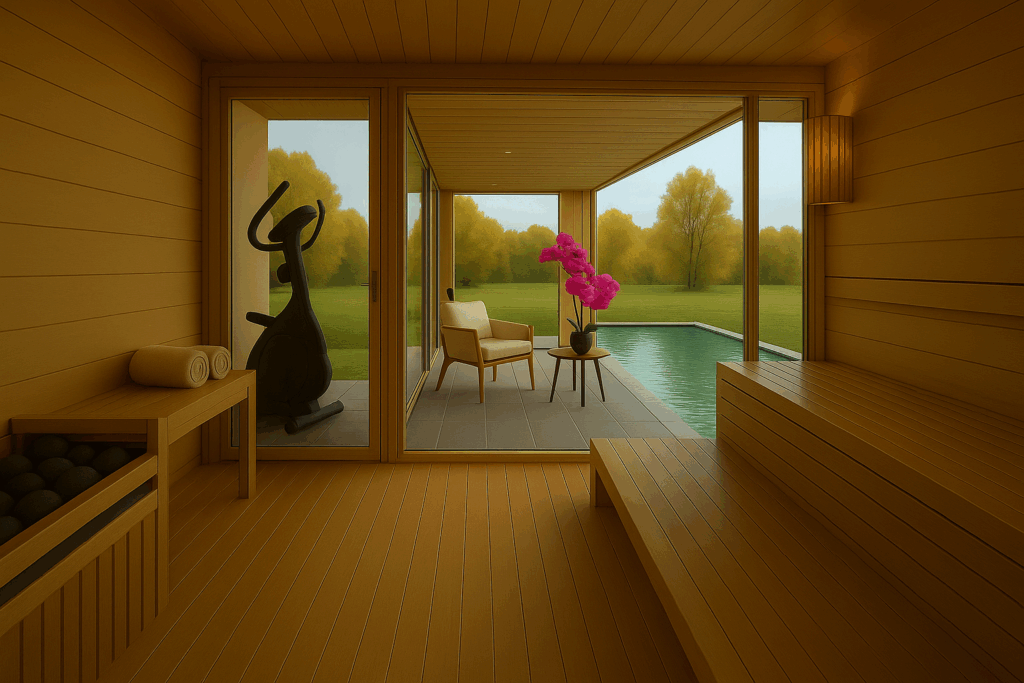
Don’t Forget the Practicalities: Regulations, Experts, and Permits
Beyond design flair and spatial planning, there are critical behind-the-scenes details that shouldn’t be overlooked:
- Check local building codes and council regulations. Some regions require permits for electrical work, plumbing, or outdoor structures. There may also be zoning limitations or fire safety standards to follow.
- Consult licensed professionals. If you’re installing electrical heaters, infrared panels, or custom ventilation, a licensed electrician and HVAC specialist are essential to ensure compliance and safety.
- Hire a sauna-specific designer or builder. Many sauna companies offer in-house design services or can connect you with experienced installers who understand heat dynamics, material selection, and proper airflow.
By ticking off these practical boxes early in your project, you’ll avoid costly missteps and ensure your sauna is both beautiful and built to last.
Build Your Ideal Sauna with Smart Design
In the end, sauna design is about more than fitting a box into a corner of your home. It’s about creating a space that reflects your lifestyle, calms your senses, and stands the test of time.
Whether you’re working with a compact apartment or a spacious backyard, the right planning and materials will transform your sauna into a wellness destination you’ll return to again and again.
So sketch your vision, explore your options, check the local rules and take the time to get it right. The rewards will be well worth the warmth.
Ready to start planning your home sauna? Consult with the sauna experts.



